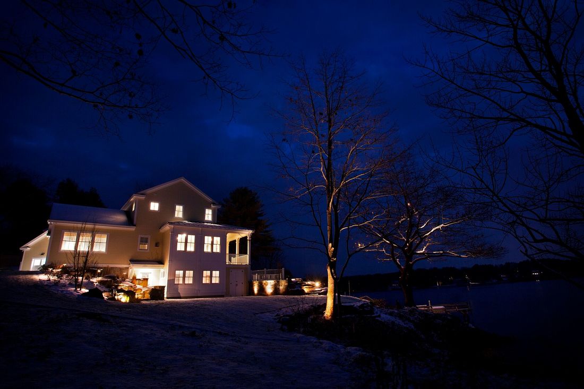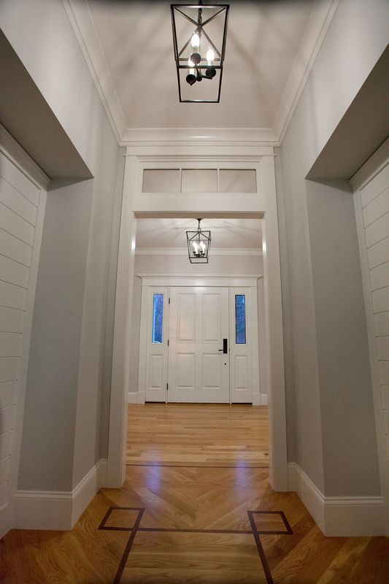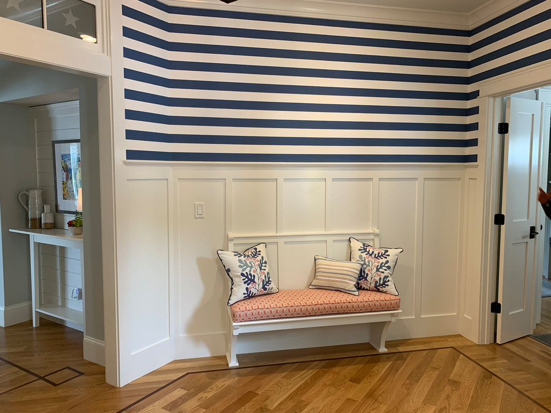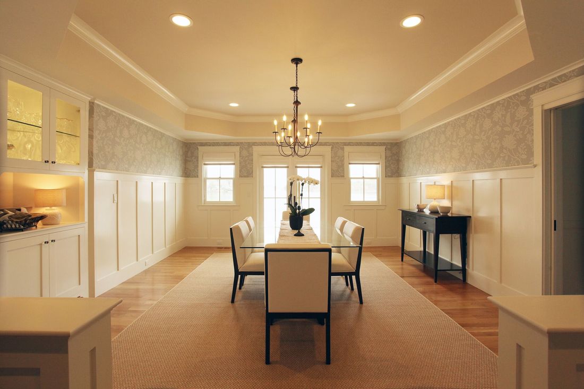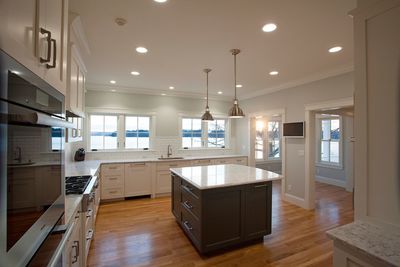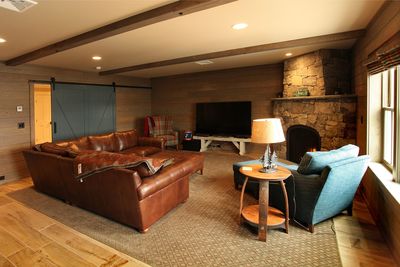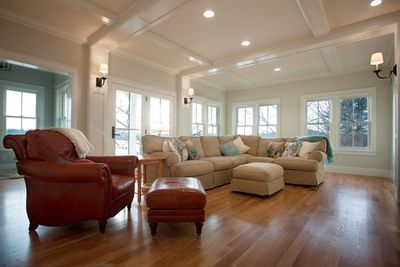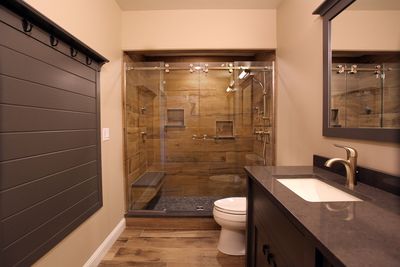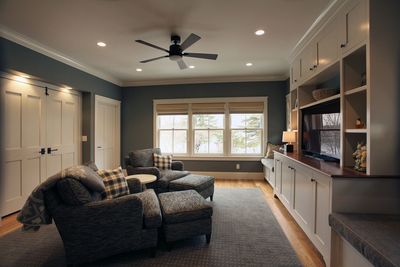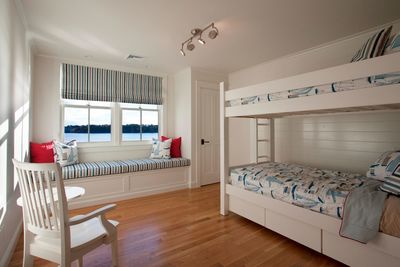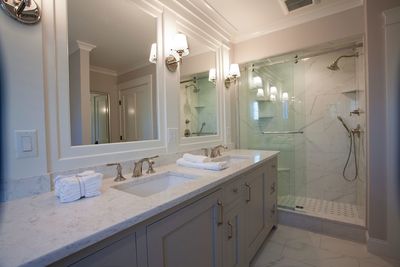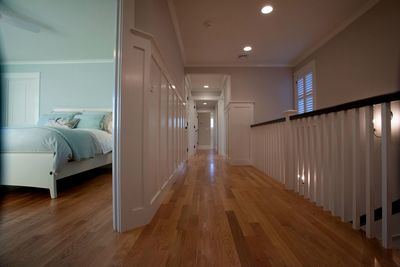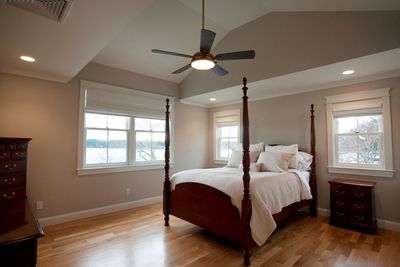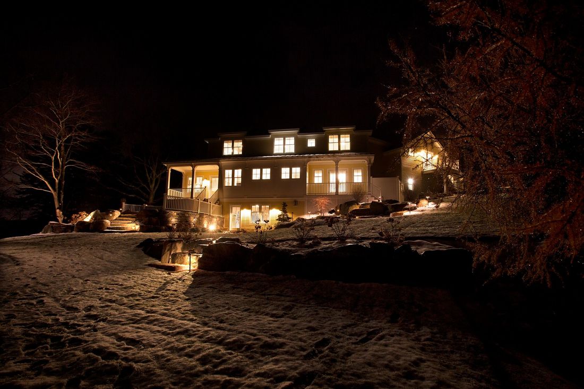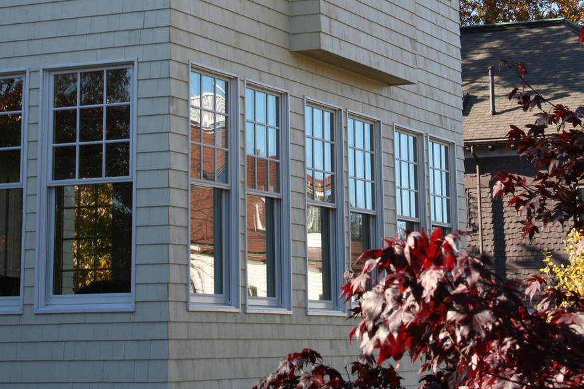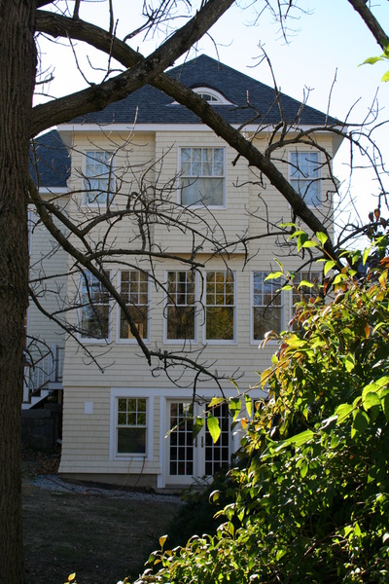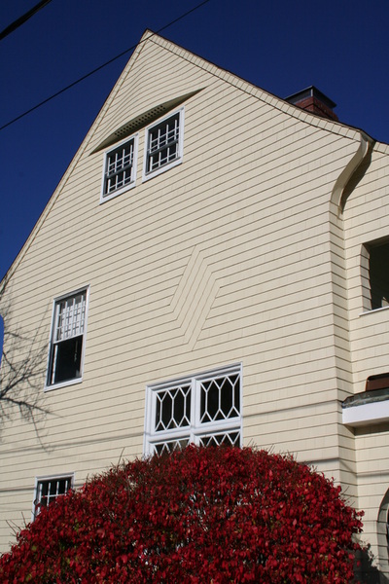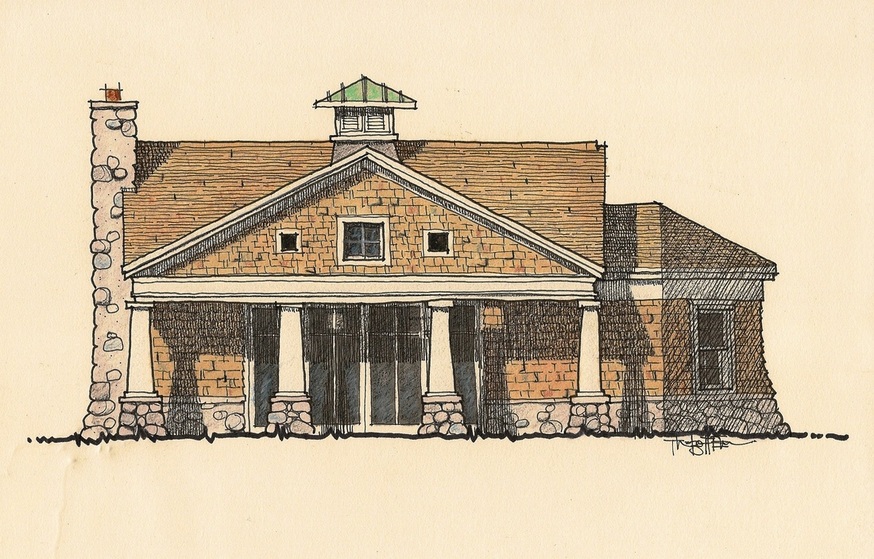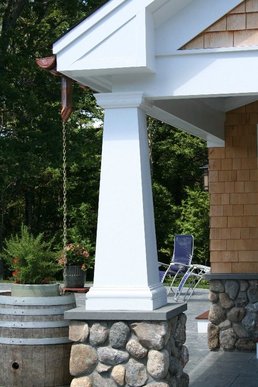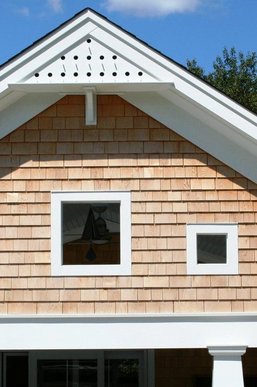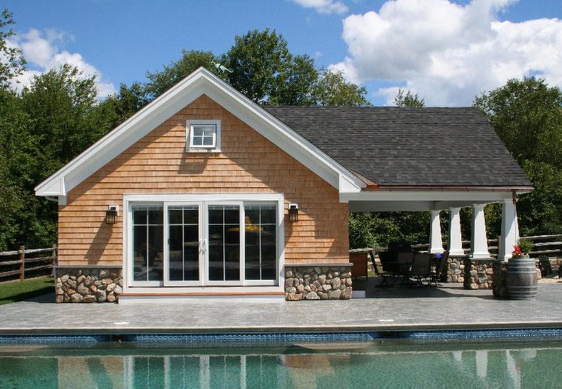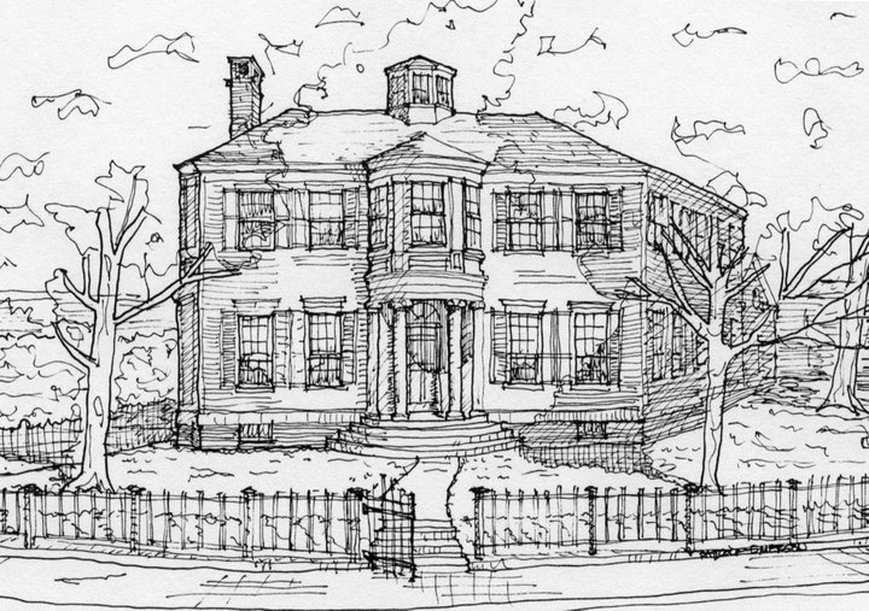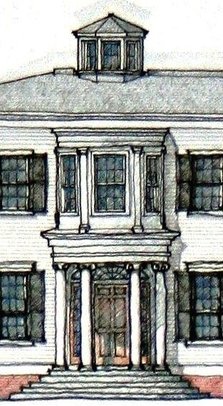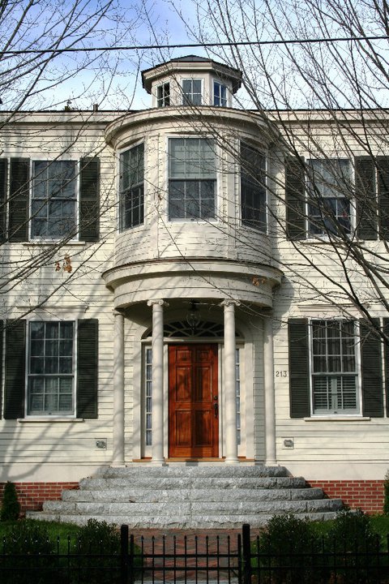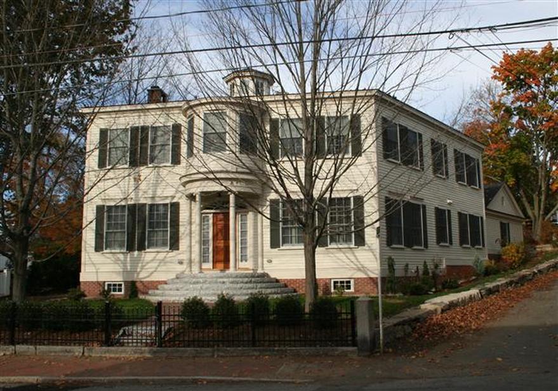Forever House
Goose Point, Kittery, Maine
Addition/Renovation for a Growing Family, Portsmouth, NH
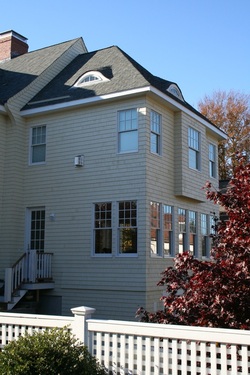
This addition and renovation of an 1880 in-town Shingle Style residence was designed to accommodate the needs of a growing family. Our task was to develop spaces that would allow the family to live a contemporary lifestyle while still maintaining the heritage & charm of the Victorian era house. Three stories of living space was added to the garden side of the home, allowing the family to take full advantage of a secluded private space. The lower level is the children's playroom and opens directly onto the fenced in yard. The second level is a new family room, wrapped on three sides with windows, off the renovated kitchen and includes a private deck shielded from public view despite its corner lot location. The third level accommodates the new master bedroom and bath. This airy private oasis, nestled in the tree canopy, has a projecting window seat and light coming in from all sides. The homes detailing complements that of the original house, which was reshingled & reroofed outside and its interior was entirely restored to its period best.
Poolhouse/Playhouse
|
New House in an Historic District
|
