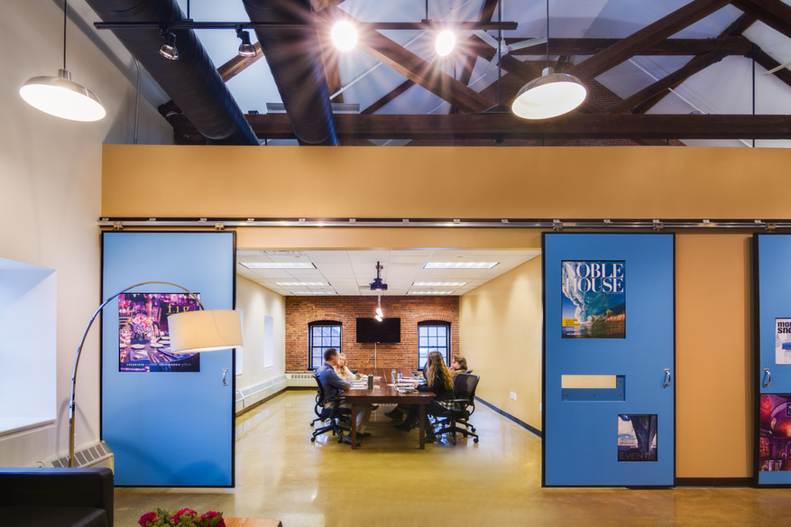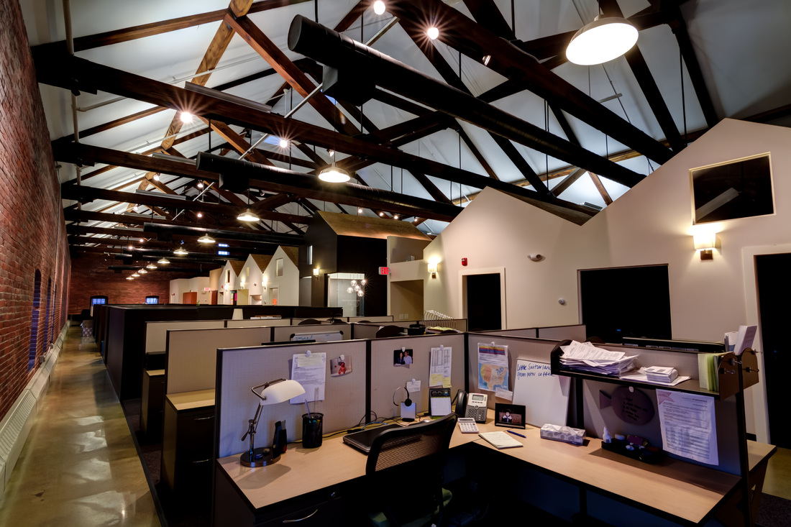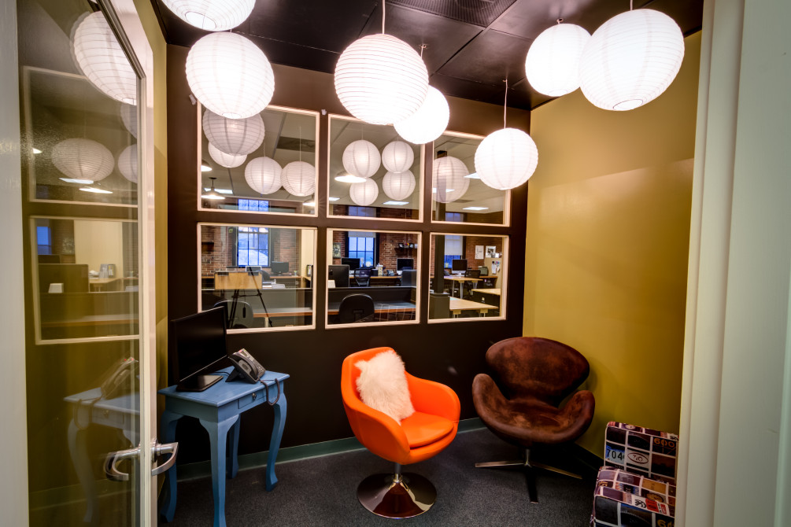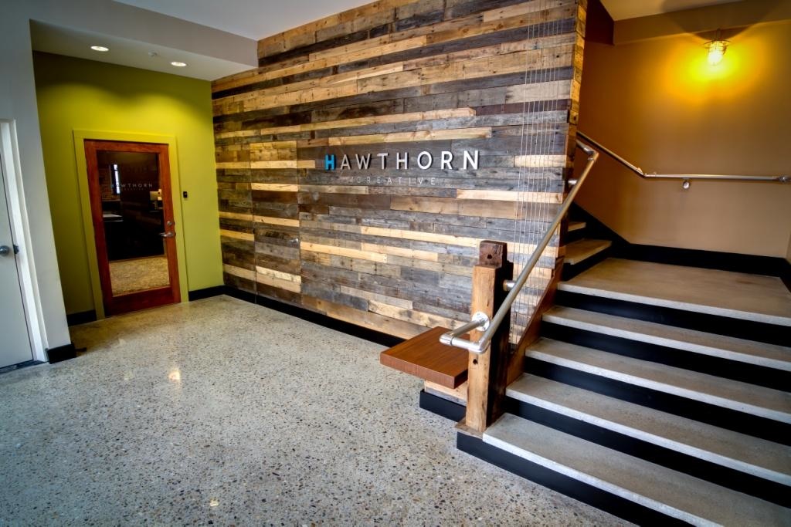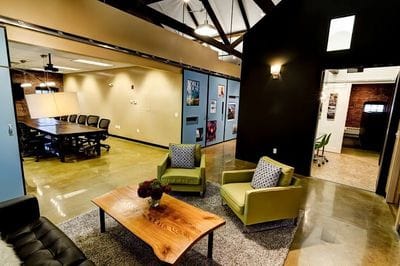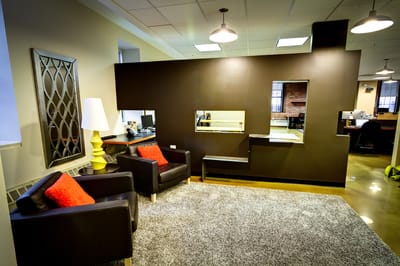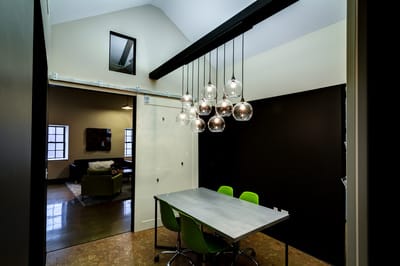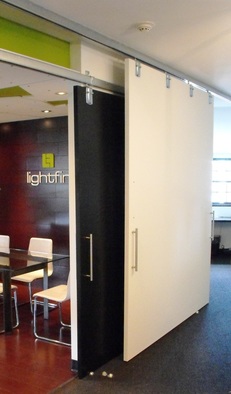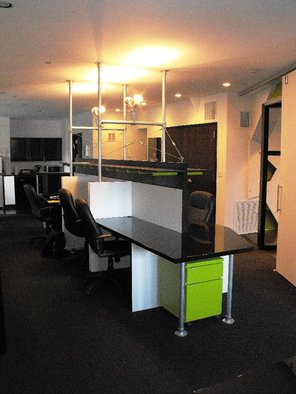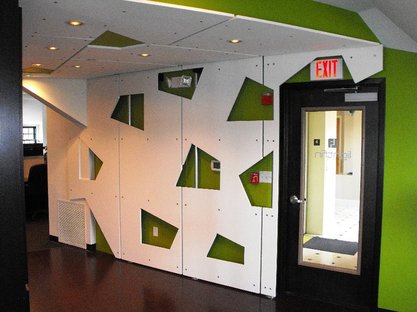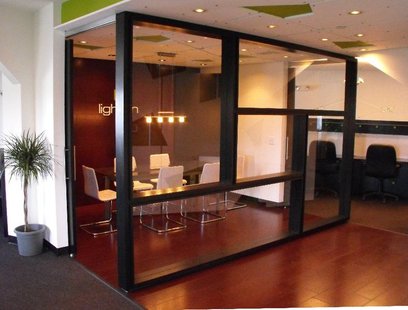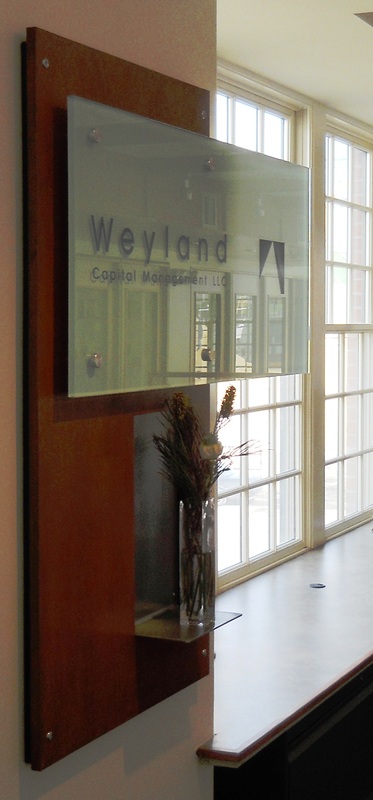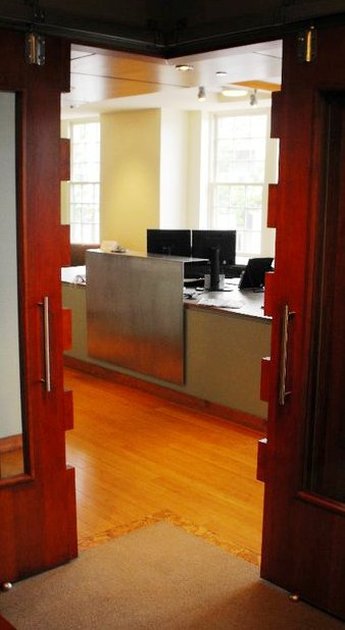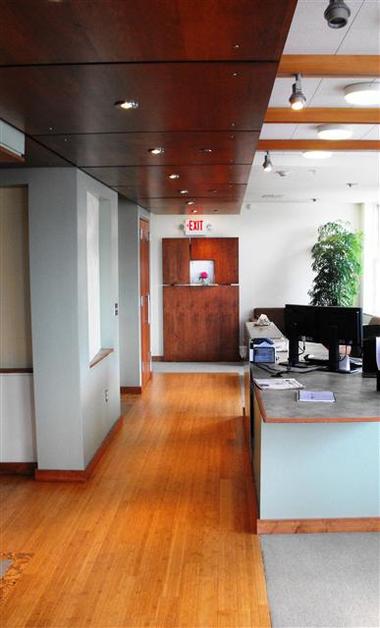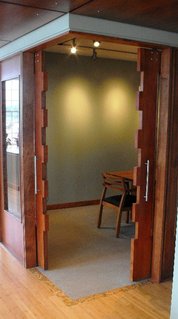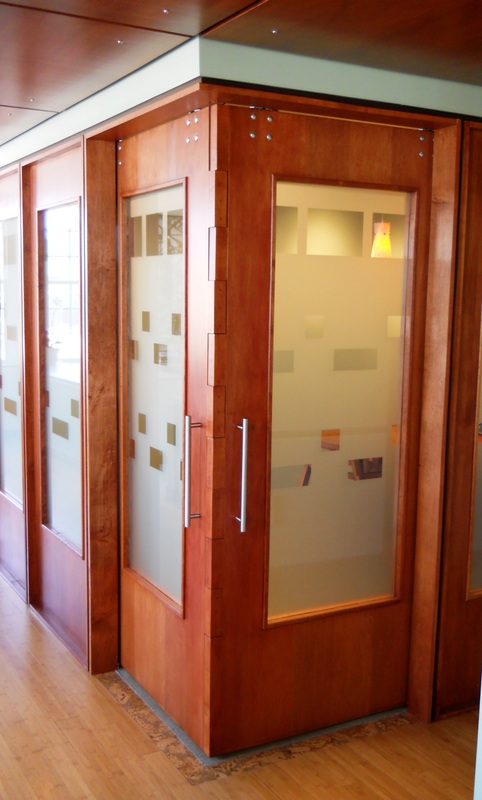Hawthorn Creative, Portsmouth, NH
The folks at Hawthorn Creative are story tellers. In the magazines they publish, they tell stories of places and people. They help to create the memories from which stories are later told through their involvement in the wedding & hospitality industries. They assist other companies in telling their own stories through their brand & marketing efforts. The telling of stories is the thread that ties together this dynamic young company's own story. Helping these story tellers tell their own story was the unique challenge facing studioB-E when Hawthorn asked us to help them create a one of a kind new office in an historic former brewery warehouse, a building with its own story to be told. Hawthorn Creative are collaborative, it is a model that permeates their business, both internally and through their national partnerships. Our process with them followed this same model. We brought building experience, knowledge of activity based design and an industrial aesthetic. They brought creativity, inspiration and a tremendous enthusiasm. Together we created a space that goes beyond the typical open office, something more than smart, flexible, functional space. The result is an office that merges artful design with engaging content, just what Hawthorn does for their business partners. Together we knew when to highlight the beauty of the old building, its brick walls, concrete floors and massive ceiling trusses. We inserted a village of forms to house new offices. This "building of shacks in a shed" as the contractor described the process, fosters a sense of place. Sliding wall panels and mobile work surfaces, custom fabricated from the company's old butcher block desks, allow for the space and its inhabitants to reconfigure as necessary to establish ad hoc project teams in a deadline driven environment. The branding wall in the building's entry lobby is made of wood from old shipping pallets. The wood, embedded with stories of the places it has been and the cargo it has carried, not only captures the the necessary industrial aesthetic, but hopefully, on a subliminal level, prepares the "Thornies" for another day of storytelling.
Lightfin CommunicationsThe intent of this tenant build out for a small, award winning interactive
marketing & communications agency was to establish an environment that reflected their dynamic, creative nature while meeting their budgetary constraints. In the conference room, a glass wall, placed at an angle to capture prospective clients' attention, contains an abstraction of the company logo. The cork floor turns up one wall and a perforated ceiling turns down the opposite wall to envelop the user. Sliding doors and walls allow for easy reconfiguration of the space and manifest the firm's flexible business model. |
Weyland Capital Management
|
The owners of this financial services firm asked studioB-E to help them create an open, inviting workspace that contained clues to their core values as a company and reminders of their former loft office while reflecting their status as the area’s premier investment strategists.
They wanted their clients to understand that investing with them was a pathway to a financial goal, so the pathways within the space are highlighted, not with walls, but by the bamboo floors & cherry ceilings, which serve to disguise the mechanical system. Stainless steel elements & contrasting wood surrounds frame goals at each paths's end. Feeling that transparancy in their process would establish a comfort level with their clients, Weyland asked that we place the trading floor central to the visitor experience. We created an abstracted information firewall of sliding glass & wood doors to cordon off the complience office & conference room space. The frosted scrim placed on the glass imitates a financial tickertape and is animated by movement in the adjacent hallway. A competitors derisive comment that Weyland's success was just a matter of a different approach is manifested in the offices signature element, the biparting conference room doors placed at the corner of the room. The visitor approaches the room in an unexpected, different way, passing through a saw toothed opening that closes seamlessly, forming a corner in the wood & glass firewall. Our custom designed wood, glass & steel signage announces the company's presence provides clues to the material nature of the space while subtly implying direction. |
