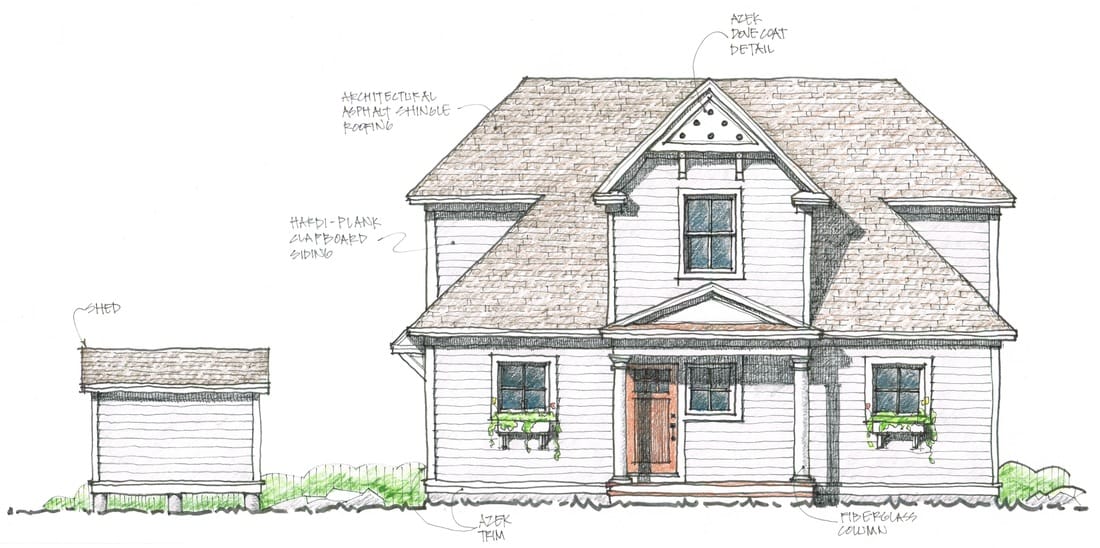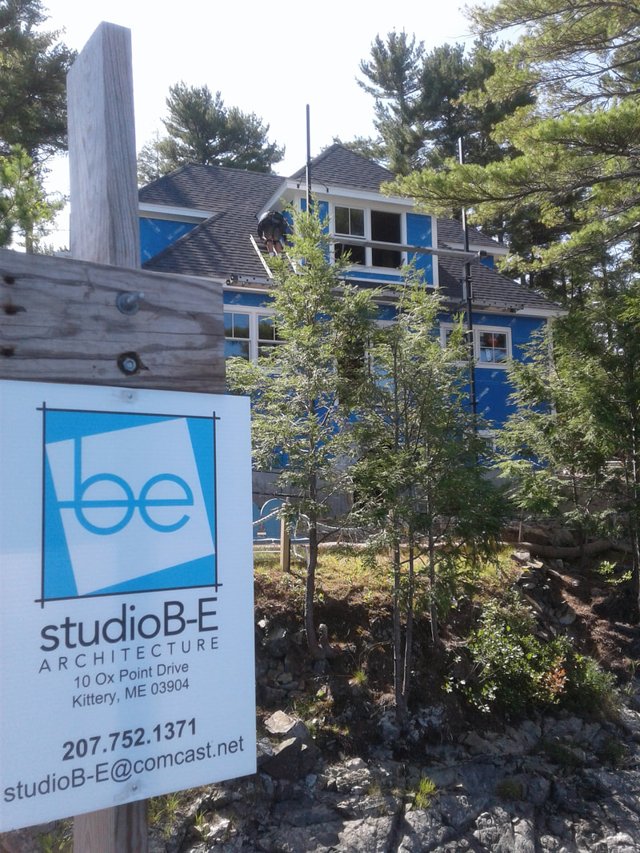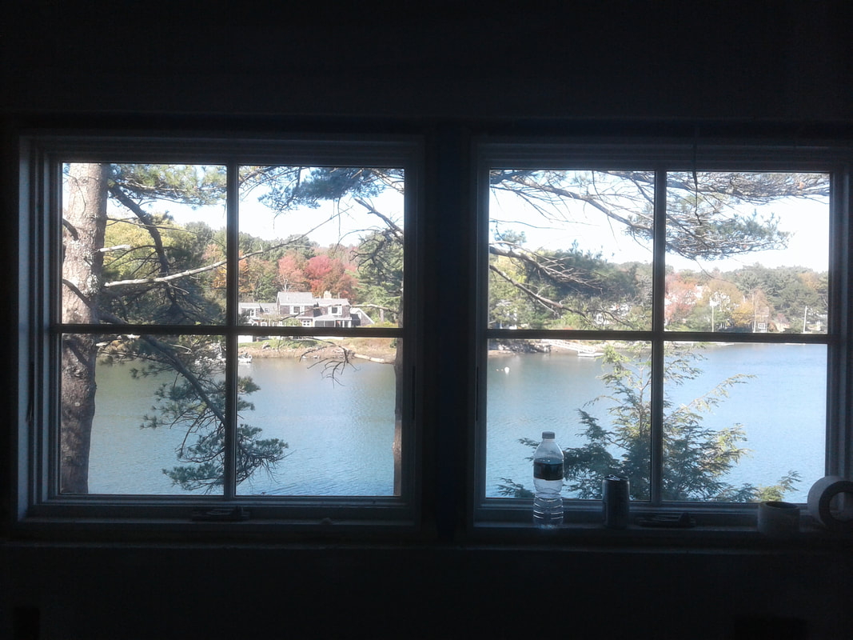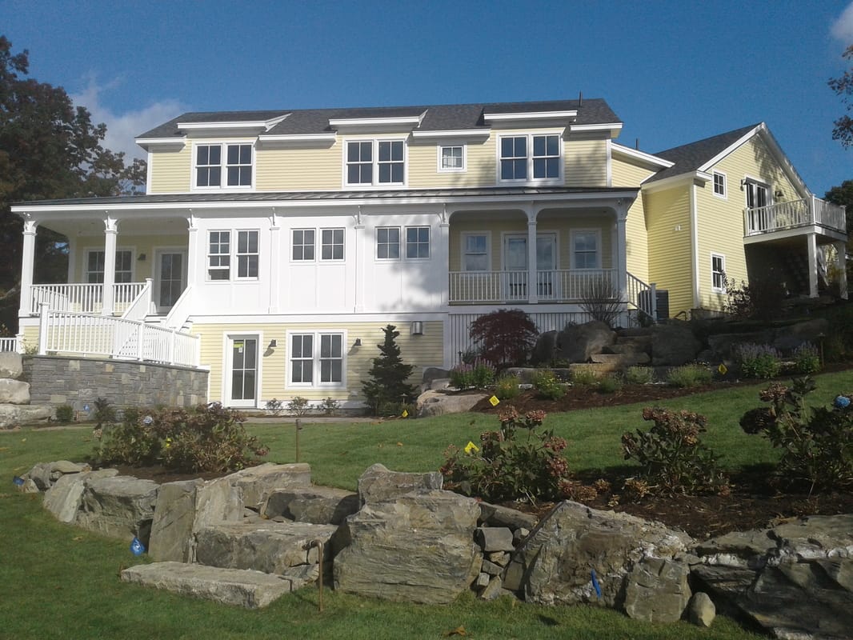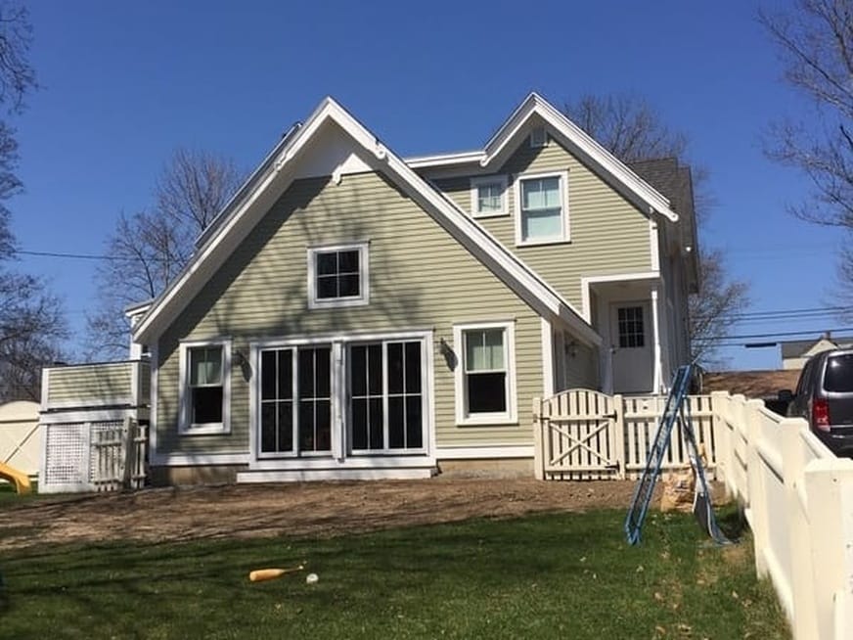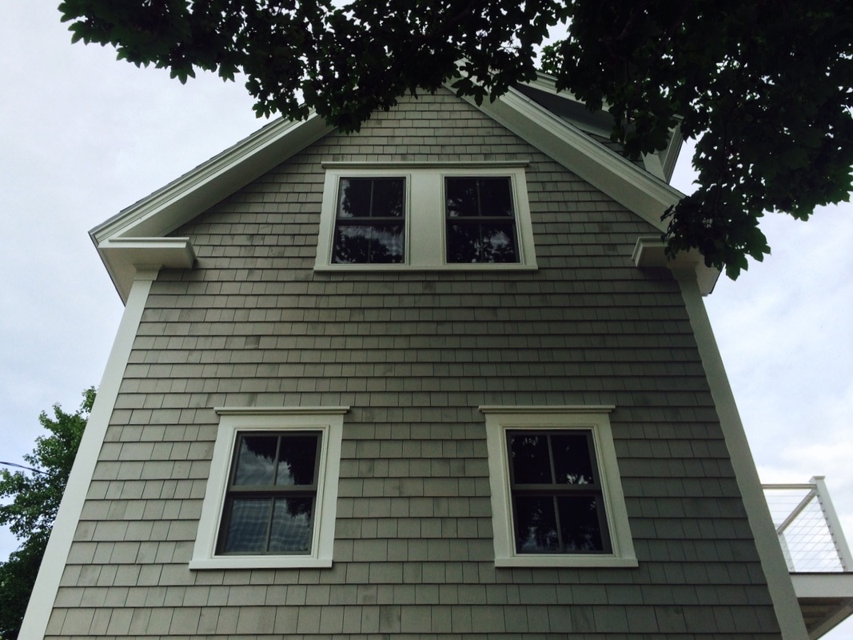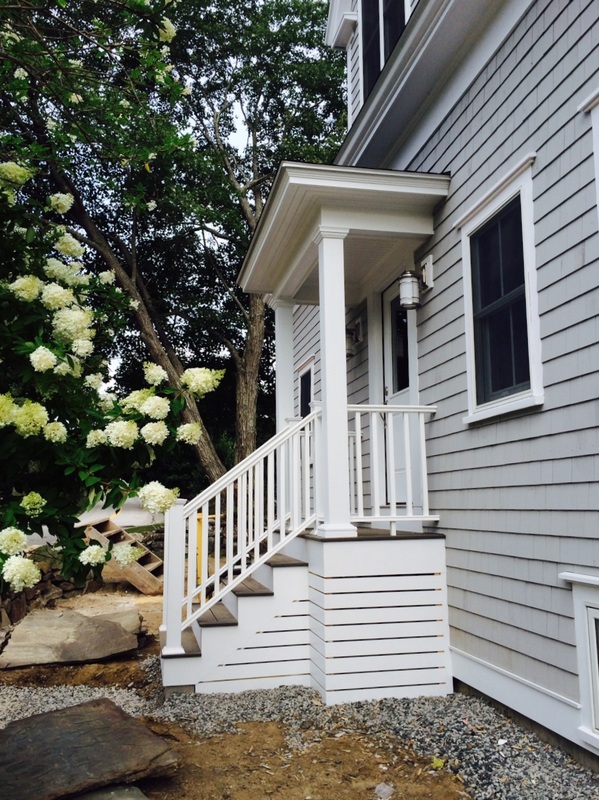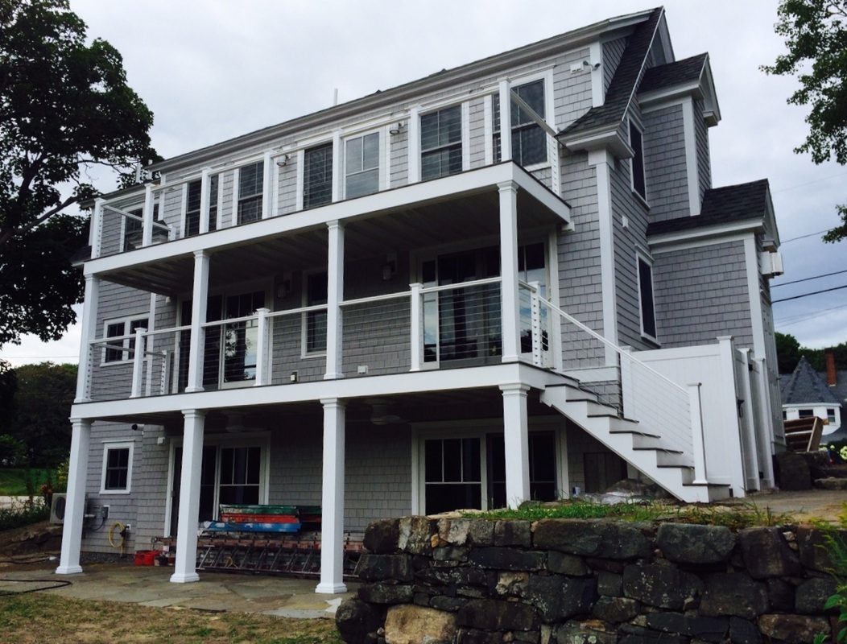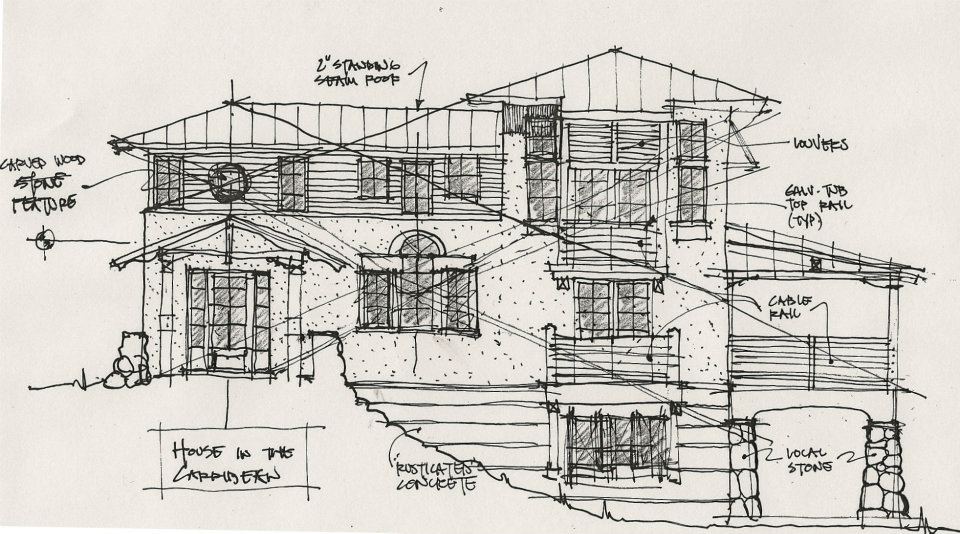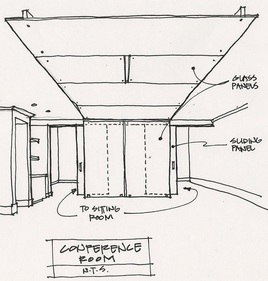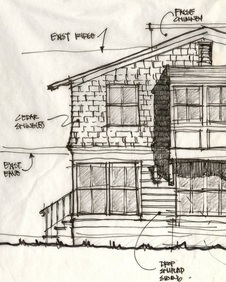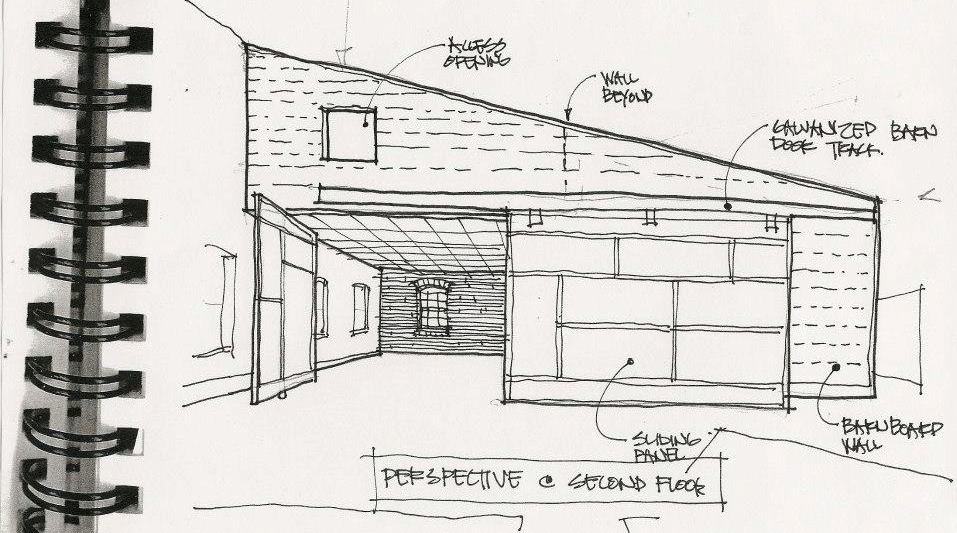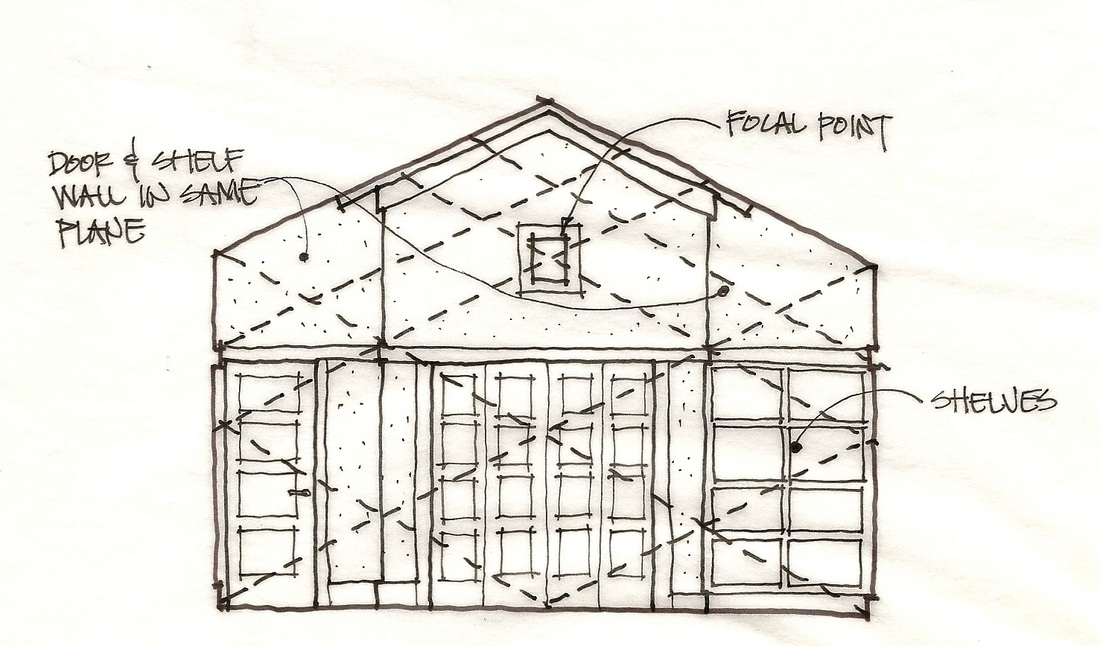Cottage on Gerrish Island, Kittery Point, ME
Forever House
Goose Point, Kittery Point, ME
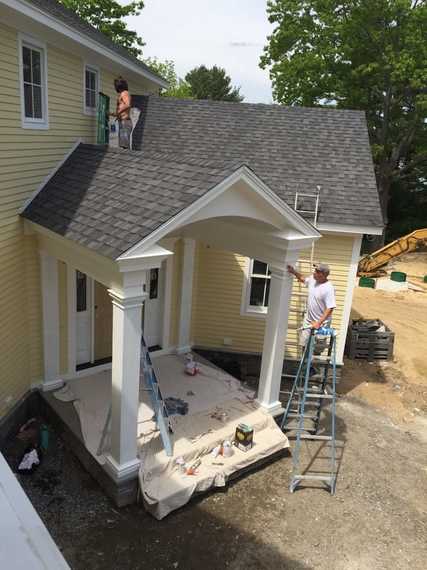
This home is being built on a point of land that juts out into Spruce Creek, offering water views from all of the principle rooms.
House of Eight Gables
Lafayette Road, Portsmouth, NH
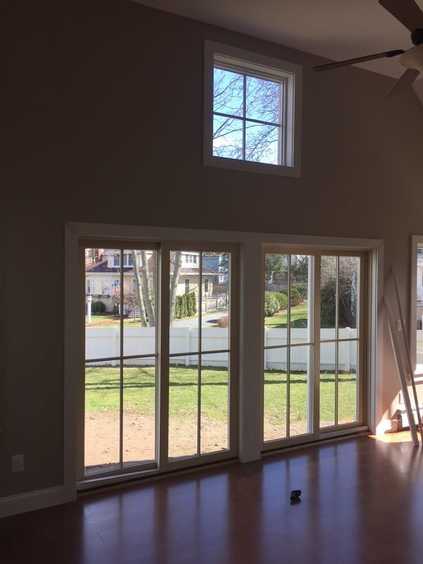
An addition to and renovation of a home in the Portsmouth, NH Historic District to house a growing family.
Bachelor Pad Becomes a Family Home Chauncey Creek, Kittery Point, ME
|
Mid-Century Makeover on Pleasant Point, Portsmouth, NHThe new screen wall is the latest in a series of deft insertions into the fabric of the existing house. These moves are intended to organize space both within and between rooms while acting to update the house in a manner consistent with the nature of it's mid-century modern ranch house past. The scheme takes advantage of opportunities for prospect as well as refuge by focusing attention outward toward the waterfront site and inward on a two sided fireplace. An consistent language of cherry veneer and blackened steel ties together the disparate elements of the homes interior.
|
Drawing by HandAt studioB-E, our commitment to crafting buildings uniquely created to meet the needs of our clients begins from the moment pen meets paper. That pen is guided not by the limited information available digitally, but by the skillful hand of an experienced designer. The artful rendering of ideas allows for limitless variation. We hope that beginning in this manner and continuing to communicate this way in the field, often on the side of a 2x4, translates into a truly hand crafted building.
|
